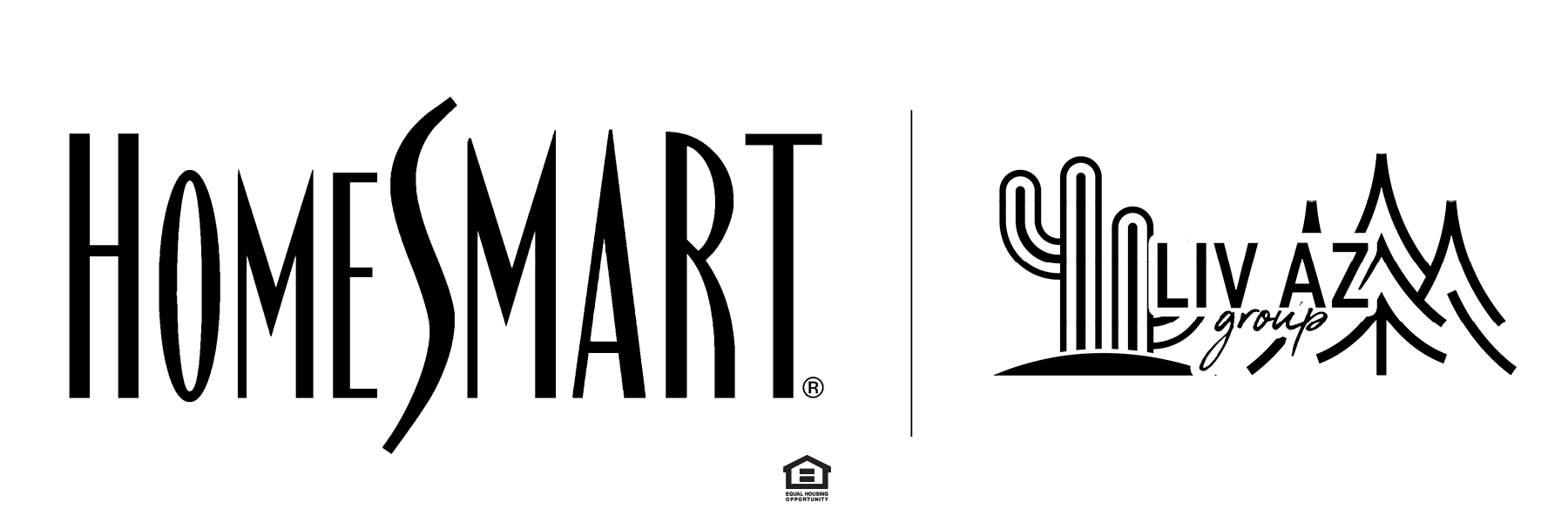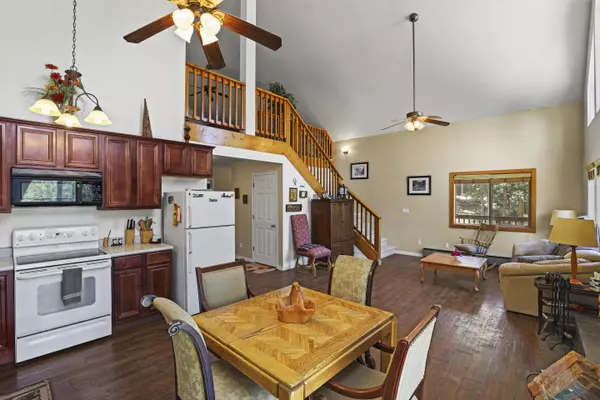$455,000
$478,900
5.0%For more information regarding the value of a property, please contact us for a free consultation.
3417 Foothill RD Pine, AZ 85544
3 Beds
2 Baths
1,624 SqFt
Key Details
Sold Price $455,000
Property Type Single Family Home
Sub Type Site Built
Listing Status Sold
Purchase Type For Sale
Square Footage 1,624 sqft
Price per Sqft $280
Subdivision Woodland Heights
MLS Listing ID 90569
Sold Date 11/15/24
Style Multi-Level,Basement,Cabin
Bedrooms 3
Originating Board Central Arizona Association of REALTORS®
Year Built 2002
Annual Tax Amount $3,216
Tax Year 2023
Lot Size 0.400 Acres
Acres 0.4
Lot Dimensions 159.61x113.02x134.67x110.23
Property Description
Welcome to this charming chalet-style home nestled on a spacious .40-acre corner lot, surrounded by tall trees for privacy and tranquility. This unique property features a downstairs garage and a walkout basement, offering an entrance (mudd room/laundry). Upstairs, the open floor plan is accentuated by chalet-style windows that flood the home with natural light, creating a bright and airy atmosphere.
The main level boasts a large deck, perfect for entertaining or relaxing, with a portion covered for year-round enjoyment. Upstairs, the primary bedroom is tucked away in a loft setting, complete with an ensuite bathroom and a generously sized walk-in closet, providing both comfort and privacy.
Whether you're drawn to the abundant natural light, the spacious deck with its serene surroundings, or the practical layout that includes a private loft retreat that showcases the vaulted ceilings, this home offers a perfect blend of comfort and style in a desirable location. Discover your sanctuary in this inviting property where every detail reflects a cozy mountain cabin living experience.
Furniture negotiable outside of escrow with a separate bill of sale,
Location
State AZ
County Gila
Community Woodland Heights
Area Pine
Zoning R1-D12
Direction North on Hwy 87 to Pine, left on to Hardscrabble Rd, left on Hall to end of road right on to Woodland walk to end which turns into Foot Hill, house on the left at end of rd.
Rooms
Other Rooms Loft, Walk Out Basement
Basement Walk-Out Access
Dining Room Great Room
Kitchen Electric Range, Garbage Disposal, Microwave, Refrigerator
Interior
Interior Features Loft, Furnished/See Rmrks, Vaulted Ceiling(s)
Heating Electric, Baseboard
Cooling Ceiling Fan(s)
Flooring Carpet, Tile, Wood, Concrete, Vinyl
Fireplaces Type Wood Burning Stove, Great Room
Fireplace Yes
Window Features Double Pane Windows
Laundry Dryer, In Garage, Washer
Exterior
Garage Garage Door Opener, Attached
Garage Spaces 1.0
Garage Description 1.0
Fence None
Waterfront No
Waterfront Description No
View Y/N Yes
View View of Wooded/Trees, Rural
Roof Type Metal
Porch Porch, Covered
Total Parking Spaces 1
Garage Yes
Building
Lot Description Many Trees, Tall Pines on Lot, Remote
Architectural Style Multi-Level, Basement, Cabin
Others
Tax ID 301-24-069
Acceptable Financing Cash, Conventional, FHA, VA Loan
Horse Property No
Listing Terms Cash, Conventional, FHA, VA Loan
Read Less
Want to know what your home might be worth? Contact us for a FREE valuation!

Our team is ready to help you sell your home for the highest possible price ASAP






