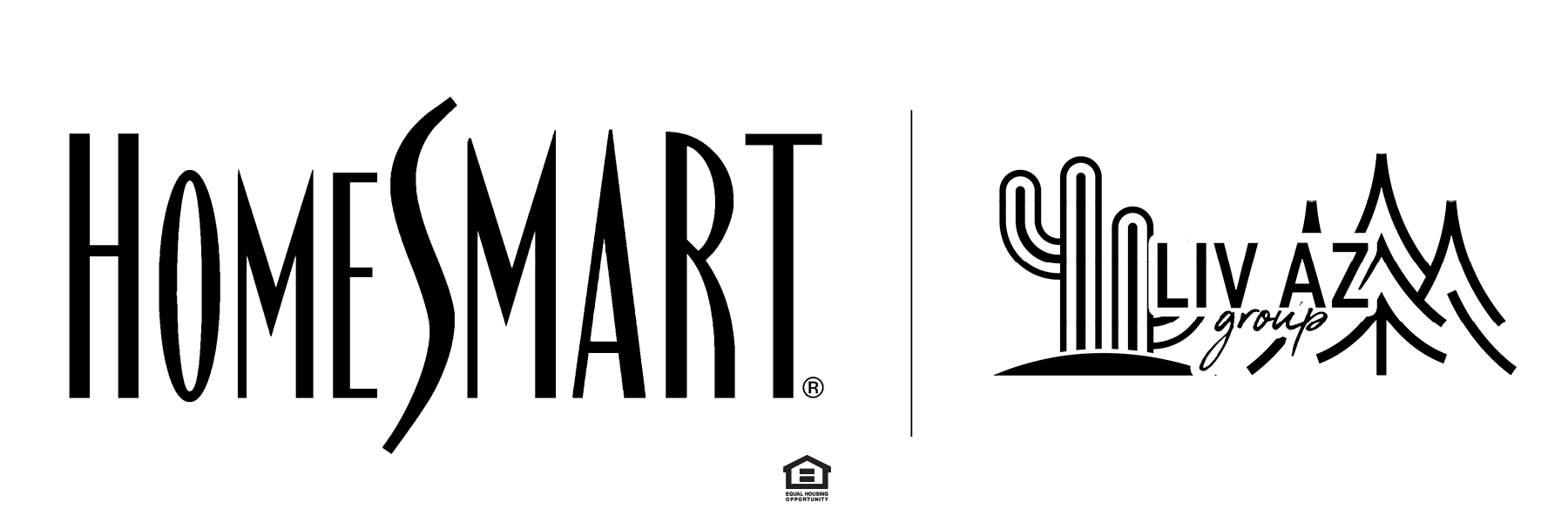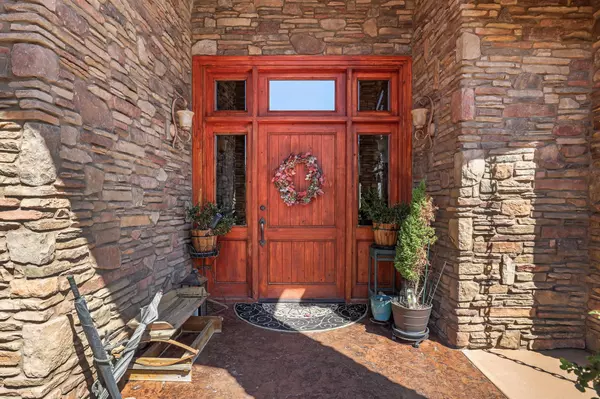$1,125,000
$1,125,000
For more information regarding the value of a property, please contact us for a free consultation.
1800 E CLIFF ROSE DR Payson, AZ 85541
4 Beds
3.5 Baths
3,719 SqFt
Key Details
Sold Price $1,125,000
Property Type Single Family Home
Sub Type Site Built
Listing Status Sold
Purchase Type For Sale
Square Footage 3,719 sqft
Price per Sqft $302
Subdivision Chaparral Pines
MLS Listing ID 91165
Sold Date 11/18/24
Style Single Level,Split Level,Ranch
Bedrooms 4
HOA Y/N Yes
Originating Board Central Arizona Association of REALTORS®
Year Built 2005
Annual Tax Amount $7,498
Tax Year 2023
Lot Size 0.870 Acres
Acres 0.87
Lot Dimensions Irregular
Property Description
Step into this exquisite single-level residence, thoughtfully designed with no interior steps and breathtaking mountain views. The inviting entryway opens to a spacious great room, showcasing floor-to-ceiling wood-clad windows, large beams, vaulted ceilings, high ceilings, Eight foot solid wood doors, and a cozy gas fireplace adorned with rock accents. Dual ceiling fans enhance the ambiance, while the expansive windows flood the space with natural light and uninterrupted views of the mountains. This home boasts a gourmet kitchen featuring a gas cooktop, convection microwave, a large oven, two dishwashers, a central kitchen island, and an abundance of storage, including a walk-in pantry. Enjoy casual meals at the breakfast bar or in the eat-in dining area, or entertain guests in the formal dining room. The well-insulated home offers privacy with a split floorplan. The primary suite includes a fireplace, ambient lighting, and direct access to a covered patio. The spa-like bathroom features a soaking tub, a spacious walk-in shower, and an expansive walk-in closet. There are three additional bedrooms. One bedroom has its own full ensuite and access to the patio, while the other two share a connected bathroom. One of these bedrooms is currently being used as a versatile office/bedroom combo. Storage is abundant throughout the home. The oversized garage accommodates three vehicles and a golf cart. Outside, you'll find a beautifully landscaped entrance with a small courtyard and water feature, while the backyard offers a stamped concrete patio, fencing with gates, and a drip irrigation system for easy maintenance. This home blends comfort, style, and functionality. Schedule your appointment today and make it yours!
Location
State AZ
County Gila
Community Chaparral Pines
Area Payson Northeast
Zoning Residential
Direction Hwy 260 East to Chaparral Pines Dr. to Guard Gate.
Rooms
Dining Room Formal, Kitchen-Dining Combo
Kitchen Breakfast Bar, Built in Microwave, Dishwasher, Garbage Disposal, Gas Range, Kitchen Island, Microwave, Pantry, Refrigerator
Interior
Interior Features No Interior Steps, Breakfast Bar, Kitchen-Dining Combo, Central Vacuum, Water Softener, Pantry, Master Main Floor, Wired for Sound, Kitchen Island
Heating Forced Air, Propane
Cooling Electric Refrig, Central Air, Ceiling Fan(s), Split System
Flooring Carpet, Tile, Concrete
Fireplaces Type Living Room, Master Bedroom, Insert
Equipment Satellite Dish
Fireplace Yes
Window Features Double Pane Windows
Laundry Utility Room, Washer
Exterior
Exterior Feature Outdoor Grill, Patio, Covered Patio, Drip System
Garage Garage Door Opener, Attached, Oversized
Garage Spaces 3.0
Garage Description 3.0
Fence N/A - Other, Wrought Iron
Community Features Putting Greens, Rental Restrictions
Amenities Available Pool, Clubhouse, Spa/Hot Tub, Gated, Golf Course, Health Facilities, Tennis Court(s), Sauna
View Y/N Yes
View View of Wooded/Trees, Panoramic, Mountain(s)
Roof Type Asphalt
Porch Covered
Total Parking Spaces 3
Garage Yes
Building
Lot Description Landscaped, Many Trees
Story Multi/Split
Entry Level Multi/Split
Architectural Style Single Level, Split Level, Ranch
Level or Stories Multi/Split
Others
Tax ID 302-87-837
Acceptable Financing Cash, Conventional, FHA, VA Loan
Horse Property No
Listing Terms Cash, Conventional, FHA, VA Loan
Read Less
Want to know what your home might be worth? Contact us for a FREE valuation!

Our team is ready to help you sell your home for the highest possible price ASAP






