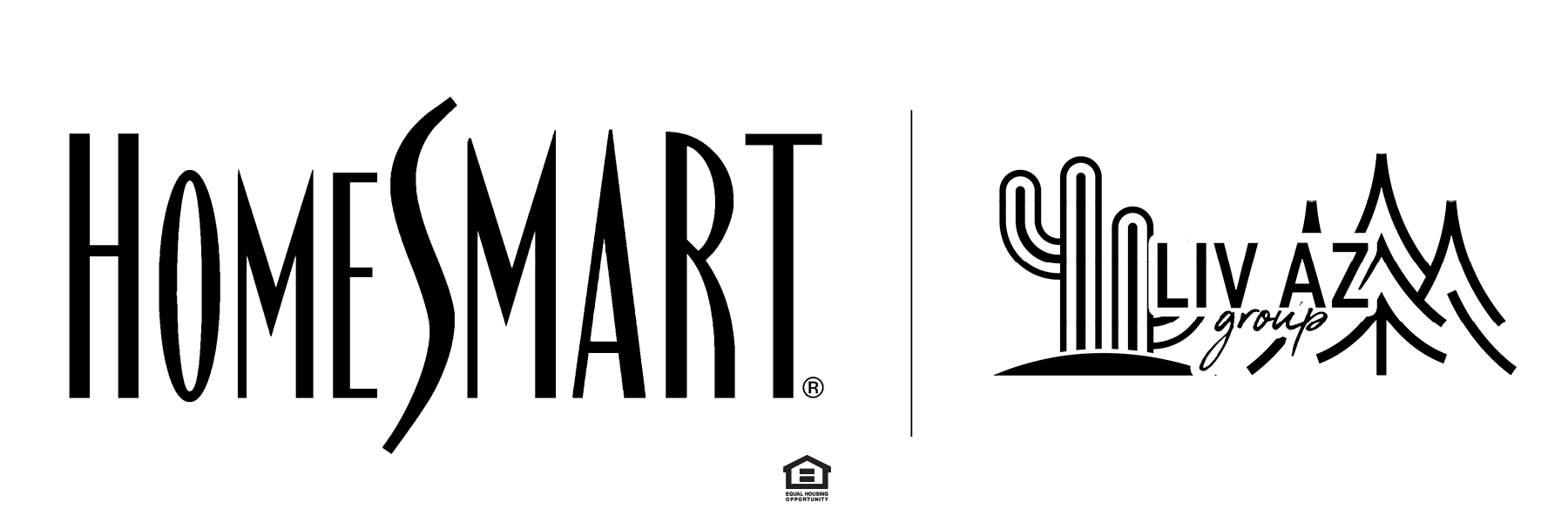$365,000
$399,000
8.5%For more information regarding the value of a property, please contact us for a free consultation.
2215 PAGE DR Overgaard, AZ 85933
3 Beds
2 Baths
1,484 SqFt
Key Details
Sold Price $365,000
Property Type Single Family Home
Sub Type Site Built
Listing Status Sold
Purchase Type For Sale
Square Footage 1,484 sqft
Price per Sqft $245
Subdivision Overgaard
MLS Listing ID 90163
Sold Date 11/18/24
Style Single Level
Bedrooms 3
Originating Board Central Arizona Association of REALTORS®
Year Built 2022
Annual Tax Amount $152
Tax Year 2023
Lot Size 10,890 Sqft
Acres 0.25
Lot Dimensions 155.66x13.97x133.83x79.43
Property Description
This home combines the charm of a cabin with the convenience of modern living. With an open and spacious floor plan and vaulted ceiling it offers a beautiful kitchen with a large island and solid surface counters. Split bedrooms for added privacy and 2 bathrooms. The fireplace offers you the ambiance and warmth you want and expect in either your weekend get away or full time home. The vinyl plank flooring and maintenance free siding as well as metal
roof means less work for you and all in a single level for easy living.
Location
State AZ
County Navajo
Community Overgaard
Area Heber/Overgaard
Zoning R-10
Direction Hwy 260 to Church lane, left on page to house on right.
Rooms
Dining Room Living-Dining Combo
Kitchen Breakfast Bar, Electric Range, Kitchen Island, Refrigerator
Interior
Interior Features Breakfast Bar, Living-Dining Combo, Vaulted Ceiling(s), Master Main Floor, Kitchen Island
Heating Electric, Heat Pump, Propane
Cooling Heat Pump
Flooring Wood, Vinyl
Fireplaces Type Gas
Fireplace Yes
Window Features Double Pane Windows
Laundry Utility Room
Exterior
Exterior Feature Covered Patio
Garage No Garage
Fence None
Waterfront No
Waterfront Description No
View Y/N No
View Rural
Roof Type Metal
Building
Story Multi/Split
Entry Level Multi/Split
Builder Name Burnt Timber
Architectural Style Single Level
Level or Stories Multi/Split
New Construction Yes
Others
Tax ID 206-28-116
Acceptable Financing Cash, Conventional, FHA, VA Loan
Horse Property No
Listing Terms Cash, Conventional, FHA, VA Loan
Read Less
Want to know what your home might be worth? Contact us for a FREE valuation!

Our team is ready to help you sell your home for the highest possible price ASAP






