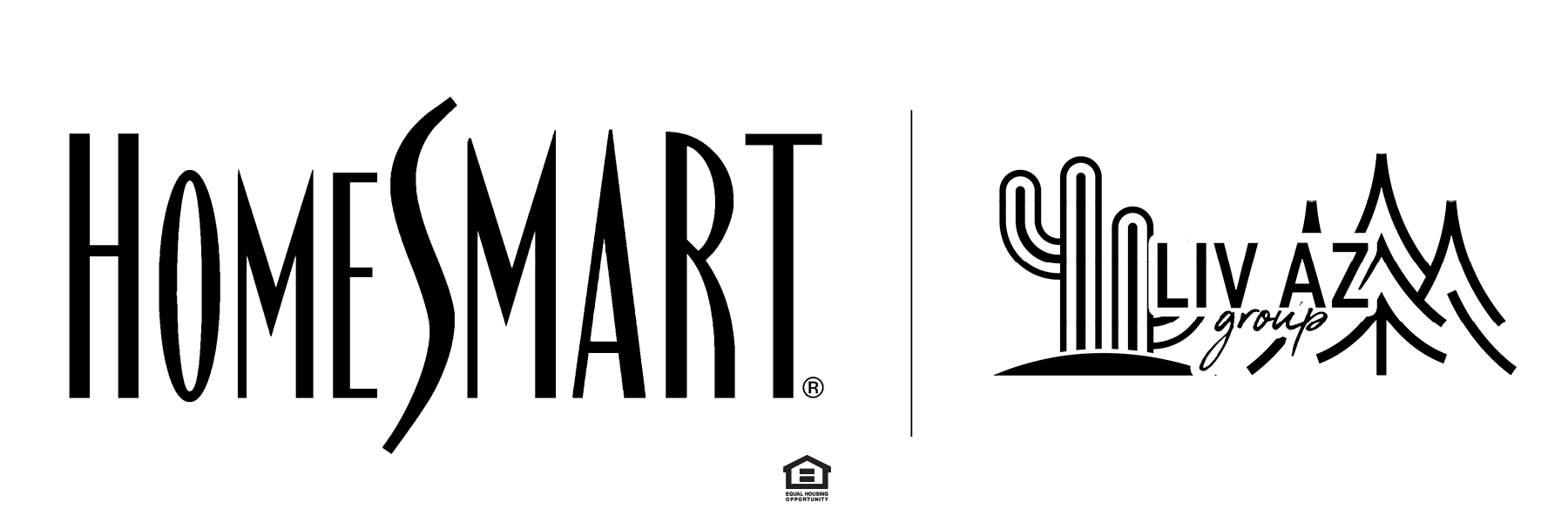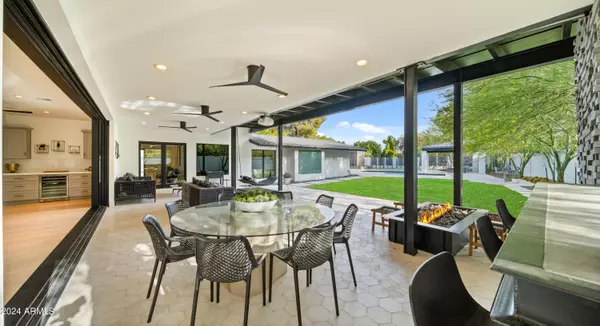$3,663,000
$3,850,000
4.9%For more information regarding the value of a property, please contact us for a free consultation.
7501 E CHOLLA Lane Scottsdale, AZ 85250
5 Beds
4 Baths
4,356 SqFt
Key Details
Sold Price $3,663,000
Property Type Single Family Home
Sub Type Single Family - Detached
Listing Status Sold
Purchase Type For Sale
Square Footage 4,356 sqft
Price per Sqft $840
Subdivision Vista Bonita 3A
MLS Listing ID 6723664
Sold Date 11/27/24
Style Contemporary,Ranch
Bedrooms 5
HOA Y/N No
Originating Board Arizona Regional Multiple Listing Service (ARMLS)
Year Built 1984
Annual Tax Amount $6,601
Tax Year 2023
Lot Size 0.501 Acres
Acres 0.5
Property Description
Located on a quiet cul-de-sac in the vibrant heart of Old Town, this exquisite residence offers a thoughtfully designed open floor plan that masterfully blends indoor comforts with outdoor delights. The expansive primary suite is designed as a private retreat, featuring a cozy fireplace and a separate sitting area. The chef-inspired kitchen is a highlight, centered around a striking cascading island and outfitted with stainless steel appliances, well equipped for both intimate family dinners and large gatherings.The dining space accommodates up to 12 guests and flows beautifully into a spectacular backyard through massive 20-foot pocket doors. This outdoor paradise boasts a putting green, several inviting fireplaces, a pergola and a swimming pool, creating a perfect setting for -- entertaining or relaxation. Further enhancing this home's appeal is the extensive 4-car garage along with an RV pad, offering plentiful space for parking and additional storage. This property stands as a beacon of sophisticated and elegant living within Old Town, with easy access to Sky Harbor Int'l Airport, Fashion Square mall, dining, golf courses, major freeways & much more!
Location
State AZ
County Maricopa
Community Vista Bonita 3A
Direction From Scottsdale Road, East on Vista, North on Woodmere Fairway, West on Cholla to home in cul-de-sac.
Rooms
Other Rooms Guest Qtrs-Sep Entrn, Great Room
Master Bedroom Split
Den/Bedroom Plus 5
Separate Den/Office N
Interior
Interior Features Eat-in Kitchen, Breakfast Bar, 9+ Flat Ceilings, Drink Wtr Filter Sys, Fire Sprinklers, No Interior Steps, Soft Water Loop, Kitchen Island, Double Vanity, Full Bth Master Bdrm, Separate Shwr & Tub, High Speed Internet, Granite Counters
Heating Natural Gas
Cooling Ceiling Fan(s), Refrigeration
Flooring Vinyl, Stone, Tile
Fireplaces Type 2 Fireplace, Exterior Fireplace, Fire Pit, Free Standing, Master Bedroom
Fireplace Yes
Window Features Sunscreen(s),Dual Pane,Low-E
SPA None
Exterior
Exterior Feature Covered Patio(s), Playground, Gazebo/Ramada, Patio, Built-in Barbecue
Parking Features Attch'd Gar Cabinets, Dir Entry frm Garage, Electric Door Opener, Extnded Lngth Garage, RV Gate, Separate Strge Area, Side Vehicle Entry, RV Access/Parking
Garage Spaces 4.0
Garage Description 4.0
Fence Block
Pool Diving Pool, Private
Community Features Biking/Walking Path
Amenities Available None
Roof Type Metal
Private Pool Yes
Building
Lot Description Sprinklers In Rear, Sprinklers In Front, Desert Back, Desert Front, Cul-De-Sac, Grass Front, Grass Back, Auto Timer H2O Front, Auto Timer H2O Back
Story 1
Builder Name Custom
Sewer Public Sewer
Water City Water
Architectural Style Contemporary, Ranch
Structure Type Covered Patio(s),Playground,Gazebo/Ramada,Patio,Built-in Barbecue
New Construction No
Schools
Elementary Schools Kiva Elementary School
Middle Schools Mohave Middle School
High Schools Saguaro High School
School District Scottsdale Unified District
Others
HOA Fee Include No Fees
Senior Community No
Tax ID 173-16-040
Ownership Fee Simple
Acceptable Financing Conventional
Horse Property N
Listing Terms Conventional
Financing Conventional
Special Listing Condition Pre-Foreclosure, N/A
Read Less
Want to know what your home might be worth? Contact us for a FREE valuation!

Our team is ready to help you sell your home for the highest possible price ASAP

Copyright 2025 Arizona Regional Multiple Listing Service, Inc. All rights reserved.
Bought with Russ Lyon Sotheby's International Realty





