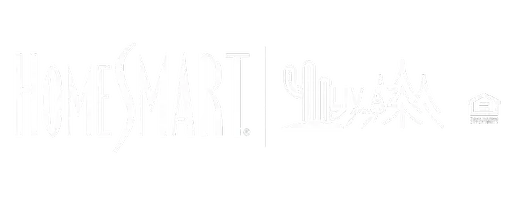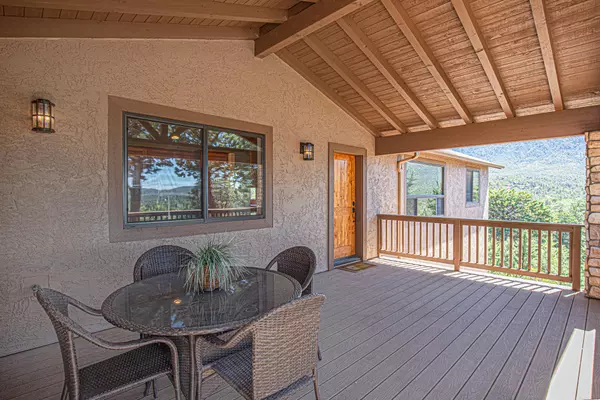$625,000
$675,000
7.4%For more information regarding the value of a property, please contact us for a free consultation.
4390 N Enchanted CIR Pine, AZ 85544
4 Beds
2.75 Baths
1,956 SqFt
Key Details
Sold Price $625,000
Property Type Single Family Home
Sub Type Site Built
Listing Status Sold
Purchase Type For Sale
Square Footage 1,956 sqft
Price per Sqft $319
Subdivision Portal 4
MLS Listing ID 90428
Sold Date 12/05/24
Style Two Story,Split Level
Bedrooms 4
HOA Fees $87
HOA Y/N Yes
Originating Board Central Arizona Association of REALTORS®
Year Built 2006
Annual Tax Amount $5,066
Tax Year 2023
Lot Size 0.270 Acres
Acres 0.27
Lot Dimensions irregular see copy of plat
Property Sub-Type Site Built
Property Description
This stunning home offers expansive views and an array of high-end features--perfect for comfortable living and entertaining. The mostly single-level layout includes 4 bedrooms and 3 bathrooms, with the fourth bedroom doubling as a versatile recreation room. The entryway provides easy access , welcoming you into a space adorned with beautiful wood flooring throughout.
The The upgraded kitchen and bathrooms boast modern finishes and high-quality. Enjoy cozy evenings by the wood-burning fireplace in the spacious living area, designed with a split floor plan to maximize privacy and convenience. The large covered front deck is ideal for outdoor relaxation and gatherings, while the oversized 2-car garage provides ample space for vehicles and storage. Nestled in a gated HOA subdivision, this home benefits from water, sewer and underground utilities. Nestled in a grated HOA subdivision this home benefits from water, sewer and underground utilities, This property seamlessly combines luxury with practicality, making it a perfect choice for discerning buyers
Location
State AZ
County Gila
Community Portal 4
Area Pine
Zoning R1L D10
Direction Hwy 87 Pine north, right on Anasazi Way, right on Ruin Hill Loop, right on Enchanted. On corner of Enchanted Circle and Ruin Hill Loop
Rooms
Other Rooms Hobby Room
Dining Room Living-Dining Combo
Kitchen Breakfast Bar, Built in Microwave, Dishwasher, Electric Range, Garbage Disposal, Microwave, Non Laminate, Refrigerator
Interior
Interior Features Hobby Room, Breakfast Bar, Living-Dining Combo, Furnished/See Rmrks, Vaulted Ceiling(s), Master Main Floor
Heating Electric, Heat Pump
Cooling Central Air, Heat Pump, Ceiling Fan(s)
Flooring Carpet, Wood
Fireplaces Type Living Room
Fireplace Yes
Window Features Double Pane Windows
Laundry Dryer, Washer, In Hall
Exterior
Parking Features Garage Door Opener, Attached
Garage Spaces 2.0
Garage Description 2.0
Fence None
Amenities Available Gated
Waterfront Description No
View Y/N Yes
View Panoramic, Mountain(s), Rural
Roof Type Asphalt
Porch Covered
Total Parking Spaces 2
Garage Yes
Building
Lot Description Corner Lot, Many Trees, Tall Pines on Lot
Story Multi/Split
Entry Level Multi/Split
Builder Name unknown
Architectural Style Two Story, Split Level
Level or Stories Multi/Split
Others
Tax ID 301-69-037
Acceptable Financing Cash, Conventional, FHA
Horse Property No
Listing Terms Cash, Conventional, FHA
Read Less
Want to know what your home might be worth? Contact us for a FREE valuation!

Our team is ready to help you sell your home for the highest possible price ASAP





