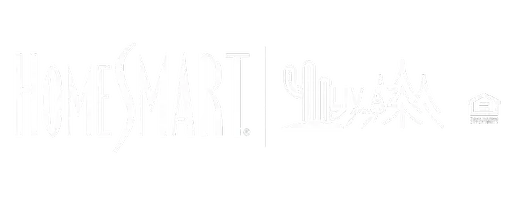$670,000
$680,000
1.5%For more information regarding the value of a property, please contact us for a free consultation.
120 Rio Sinagua Sedona, AZ 86351
2 Beds
2 Baths
1,630 SqFt
Key Details
Sold Price $670,000
Property Type Condo
Sub Type Condominium
Listing Status Sold
Purchase Type For Sale
Square Footage 1,630 sqft
Price per Sqft $411
Subdivision Other Areas
MLS Listing ID 91302
Sold Date 03/14/25
Style Single Level,Contemporary
Bedrooms 2
HOA Y/N Yes
Year Built 1998
Annual Tax Amount $3,094
Tax Year 2023
Lot Size 4,356 Sqft
Acres 0.1
Lot Dimensions 41.25 101.77 41.38 101.77
Property Sub-Type Condominium
Source Central Arizona Association of REALTORS®
Property Description
This courtyard entry home in Las Piedras boasts prime N/S exposure and stunning red rock views, with no neighbors directly in
front or behind! Featuring 2 bedrooms, 2 baths, and a bonus space ideal for a desk or reading nook, this split-plan layout offers privacy with
spacious bedrooms, walk-in closets, and adjoining ensuites. The dramatic turret entry with a 16-foot ceiling leads to a great room with a 12-foot
volume ceiling, formal dining area, and a cozy gas fireplace. Enjoy the oversized back patio, which offers nearly unobstructed views of Court
House Butte. Island kitchen is equipped with wall ovens, a cooktop, a large pantry, and a breakfast nook with corner windows framing the views.
The primary suite features dual sinks, a separate tub, and a shower. Oversized garage w/storage!
Location
State AZ
County Yavapai
Community Other Areas
Area Other West
Zoning Residential
Direction East on Ave De Piedras from SR 179, South on Rio Sinagua, after the curve house is on the right (north) side
Rooms
Other Rooms FoyerEntry
Dining Room Formal, Great Room, Living-Dining Combo
Kitchen Breakfast Bar, Built in Microwave, Dishwasher, Double Oven, Eat-in, Electric Range, Garbage Disposal, Kitchen Island, Pantry, Refrigerator
Interior
Interior Features No Interior Steps, Foyer/Entry, Breakfast Bar, Eat-in Kitchen, Living-Dining Combo, Pantry, Master Main Floor, Kitchen Island
Heating Electric, Heat Pump
Cooling Central Air, Ceiling Fan(s)
Flooring Carpet, Tile, Concrete
Fireplaces Type Gas, Great Room
Fireplace Yes
Window Features Double Pane Windows
Laundry Utility Room, Dryer, Washer
Exterior
Exterior Feature Patio, Covered Patio
Parking Features N/A - Other, Garage Door Opener, Attached
Garage Spaces 2.0
Garage Description 2.0
Fence N/A - Other, Partial
Amenities Available Pool, Spa/Hot Tub
Waterfront Description No
View Y/N Yes
View Panoramic, Mountain(s)
Roof Type Tile
Porch Enclosed
Total Parking Spaces 2
Garage Yes
Building
Lot Description Borders Common Area, Landscaped, Tall Pines on Lot, Borders Undvlpd Land
Story Multi/Split
Entry Level Multi/Split
Builder Name Cachet
Architectural Style Single Level, Contemporary
Level or Stories Multi/Split
Others
HOA Name close to VOC Golf
Tax ID 405-54-024
Acceptable Financing Cash, Conventional, FHA, VA Loan
Horse Property No
Listing Terms Cash, Conventional, FHA, VA Loan
Read Less
Want to know what your home might be worth? Contact us for a FREE valuation!

Our team is ready to help you sell your home for the highest possible price ASAP





