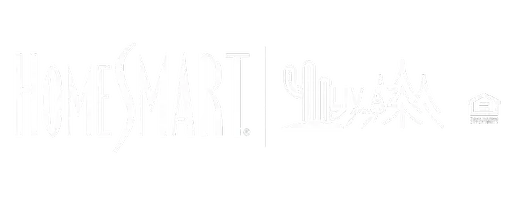$539,000
$569,500
5.4%For more information regarding the value of a property, please contact us for a free consultation.
4593 N Portal DR Pine, AZ 85544
2 Beds
1.75 Baths
1,110 SqFt
Key Details
Sold Price $539,000
Property Type Single Family Home
Sub Type Site Built
Listing Status Sold
Purchase Type For Sale
Square Footage 1,110 sqft
Price per Sqft $485
Subdivision Portal 2
MLS Listing ID 91826
Sold Date 04/25/25
Style Two Story,Basement,Chalet
Bedrooms 2
HOA Fees $45
HOA Y/N Yes
Year Built 1981
Annual Tax Amount $3,257
Tax Year 2024
Lot Size 0.520 Acres
Acres 0.52
Lot Dimensions Irregular
Property Sub-Type Site Built
Source Central Arizona Association of REALTORS®
Property Description
Welcome to your mountain retreat, where breathtaking views stretch from the Mogollon Rim to the Mazatzal Mountains. This charming hilltop chalet offers a private setting on two lots boarded by common area and national forest and has been meticulously maintained with thoughtful updates. Recent upgrades include beautifully remodeled bathrooms and kitchen, new Pella windows and doors, concrete siding on two sides, fresh exterior paint, and a mini-split heating and cooling system for year-round comfort. Inside, the cabin features two bedrooms and two bathrooms, with the primary suite upstairs boasting a private deck where you can take in miles of stunning scenery. The main level offers an open-concept design with soaring tongue-and-groove ceilings, floor-to-ceiling windows, and a cozy fireplace with striking rock accents. The updated kitchen shines with quartz countertops, new Thomasville cabinets with pull-outs, a pantry, and stainless-steel appliances—including a gas cooktop, electric oven, and dishwasher. Vinyl plank flooring runs throughout, adding to the home's modern yet rustic appeal. Additional highlights include a versatile utility space with a stacked washer and dryer, extra storage, and an owner's closet for outdoor cushions. Step outside to multiple deck areas perfect for relaxing, dining, and soaking in the peaceful surroundings and a 180 degree panoramic view. A small utility shed is attached to the main level, while the lower level offers a storage/workshop space, affectionately called the 'Man Cave.' The sellers have cherished the incredible Milky Way views, abundant wildlife—including elk and birds—and the serenity of mountain living. Convenient parking is available at the road, with a well-maintained concrete stairway leading down to the cabin. Don't miss this opportunity to own a beautifully cared-for mountain getaway that truly embodies pride of ownership!
Location
State AZ
County Gila
Community Portal 2
Area Pine
Zoning Residential
Direction N. HWY 87 RIGHT ON PINE CREEK CANYON, LEFT AT FIRST ENTRANCE GATE TO PORTAL 2 CONTINUE AROUND PORTAL DRIVE TO SIGN ON LEFT.
Rooms
Other Rooms Work Room
Dining Room Great Room, Living-Dining Combo
Kitchen Breakfast Bar, Dishwasher, Electric Range, Pantry, Refrigerator
Interior
Interior Features Work Room, Breakfast Bar, Living-Dining Combo, Vaulted Ceiling(s), Pantry
Heating Forced Air, Propane, Split System
Cooling Ceiling Fan(s)
Flooring Carpet, Laminate, Tile, Wood
Fireplaces Type Living Room, Wood Burning Stove
Fireplace Yes
Window Features Double Pane Windows
Laundry Dryer, In Kitchen, Washer
Exterior
Exterior Feature Storage/Utility Shed, Tennis Court(s)
Parking Features No Garage
Amenities Available Gated, Tennis Court(s)
View Y/N Yes
View Panoramic, Mountain(s)
Roof Type Asphalt
Porch Porch
Building
Lot Description Borders Common Area, Many Trees, Tall Pines on Lot, Borders USNF
Story Multi/Split
Entry Level Multi/Split
Architectural Style Two Story, Basement, Chalet
Level or Stories Multi/Split
Others
Tax ID 301-62-076A
Acceptable Financing Cash, Conventional
Horse Property No
Listing Terms Cash, Conventional
Read Less
Want to know what your home might be worth? Contact us for a FREE valuation!

Our team is ready to help you sell your home for the highest possible price ASAP





