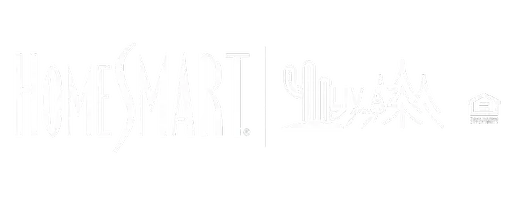$431,000
$450,000
4.2%For more information regarding the value of a property, please contact us for a free consultation.
1430 N EASY ST Payson, AZ 85541
3 Beds
2.5 Baths
2,214 SqFt
Key Details
Sold Price $431,000
Property Type Single Family Home
Sub Type Site Built
Listing Status Sold
Purchase Type For Sale
Square Footage 2,214 sqft
Price per Sqft $194
Subdivision Alpine Heights
MLS Listing ID 91005
Sold Date 04/30/25
Style Single Level,Ranch,Fix Up
Bedrooms 3
HOA Fees $2
HOA Y/N Yes
Year Built 1985
Annual Tax Amount $1,844
Tax Year 2023
Lot Size 0.330 Acres
Acres 0.33
Lot Dimensions 100.02x150.89x9100.02x150.61
Property Sub-Type Site Built
Source Central Arizona Association of REALTORS®
Property Description
Welcome to this custom-built, single-level home located in the highly sought-after Alpine Heights subdivision in Payson, AZ. Offering 3 bedrooms, 2.5 bathrooms, and a generous living room with a cozy fireplace, this home exudes comfort and charm. A brand-new roof installed in 2024
The property includes a dedicated study/office, perfect for working from home or as a quiet reading nook, and a formal dining room ready to host family gatherings. A large game room offers versatile space for recreation, hobbies, or additional living quarters. The 2-car garage with towering 12-foot ceilings provides plenty of storage and room for larger vehicles or a workshop. Tall pine trees surround the property, creating a peaceful, wooded atmosphere that brings the beauty of Payson's outdoors right to your doorstep.
Though this home requires some TLC, the opportunity to customize is ideal for those with a vision. The estate is located just minutes from shopping, medical services, parks, hiking trails, and fishing spots, making it a prime location for anyone who enjoys outdoor activities and convenient amenities. Don't miss this chance to own a piece of Payson's natural beauty and make it your own!
Location
State AZ
County Gila
Community Alpine Heights
Area Payson Northeast
Zoning Residential
Direction Hwy 87 North in Payson, East on Rancho Road, Right on Bradley Drive, Left on Easy Street.
Rooms
Other Rooms Family Room, Study Office Den
Dining Room Formal
Kitchen Dishwasher, Electric Range, Garbage Disposal, Refrigerator
Interior
Interior Features Study/Office/Den, Family Room, Master Main Floor, Jetted Tub
Heating Forced Air, Baseboard, Propane
Cooling Electric Refrig, Central Air, Ceiling Fan(s)
Flooring Carpet, Tile, Wood
Fireplaces Type Wood Burning Stove
Fireplace Yes
Window Features Double Pane Windows
Laundry In Hall
Exterior
Exterior Feature Patio
Parking Features Detached, Garage Door Opener
Garage Spaces 2.0
Garage Description 2.0
Fence Partial, Wood
Waterfront Description No
View Y/N No
Roof Type Asphalt
Porch Covered
Total Parking Spaces 2
Garage Yes
Building
Lot Description Tall Pines on Lot, Corners Marked
Story Multi/Split
Entry Level Multi/Split
Architectural Style Single Level, Ranch, Fix Up
Level or Stories Multi/Split
Others
Tax ID 302-75-243
Acceptable Financing Cash, Conventional, Submit
Horse Property No
Listing Terms Cash, Conventional, Submit
Read Less
Want to know what your home might be worth? Contact us for a FREE valuation!

Our team is ready to help you sell your home for the highest possible price ASAP





