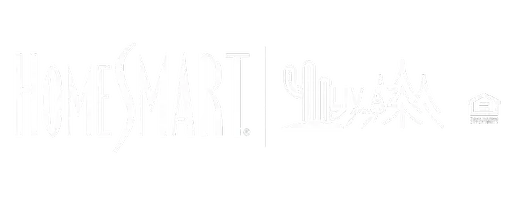$550,000
$549,900
For more information regarding the value of a property, please contact us for a free consultation.
2196 Big Piney DR Happy Jack, AZ 86024
3 Beds
2.5 Baths
1,941 SqFt
Key Details
Sold Price $550,000
Property Type Single Family Home
Sub Type Site Built
Listing Status Sold
Purchase Type For Sale
Square Footage 1,941 sqft
Price per Sqft $283
Subdivision Clear Creek Pines U4
MLS Listing ID 91918
Sold Date 04/29/25
Style Single Level,Ranch,Cabin
Bedrooms 3
Year Built 1999
Annual Tax Amount $1,804
Tax Year 2024
Lot Size 0.910 Acres
Acres 0.91
Lot Dimensions 44.53x309.76x210.5x446.49
Property Sub-Type Site Built
Source Central Arizona Association of REALTORS®
Property Description
This is the gem you are looking for, tucked away behind awesome tall trees , full or part time this has everything that you are looking. New Roof, recently painted. Upgraded windows. Super clean ready to move in. Open floor plan, beautiful T & G ceilings Kitchen has custom Hickory cabinets, wonderful counter space, great space for entertaining, split floor plan, nice size bedrooms. Upgraded Master bathroom, Screened in front patio room, Nice size office/extra sleeping space/ hobby room, make it your own. Lots of storage space no worries, you will find space for all you needs. Bonus, fenced in back yard ready for kids, dogs and all those friends to gather in, flagstone paths, barbeque in place, great space for picnics, Swing set in place. Awesome outdoor area. Sit and watch the wildlife walk by .2+ garage Bonus, office/shop space in the garage , Large workshop area in the garage great cabinets, this is the space that guys need for their toys. plenty of space for ATV parking. NO HOA, RV parking, bring your horses. Great ready to plants those flowers, coop well.
Location
State AZ
County Coconino
Community Clear Creek Pines U4
Area Happy Jack
Zoning Residential
Direction North on Hwy 87, turn left on paved road 1/4 mile past mile post 301, first left is Big Piney Dr. sign on the left.
Rooms
Other Rooms Hobby Room, Mud Room, Study Office Den
Dining Room Kitchen-Dining Combo
Kitchen Breakfast Bar, Built in Microwave, Dishwasher, Eat-in, Electric Range, Refrigerator
Interior
Interior Features No Interior Steps, Study/Office/Den, Hobby Room, Mud Room, Breakfast Bar, Eat-in Kitchen, Kitchen-Dining Combo, Skylights, Vaulted Ceiling(s), Master Main Floor
Heating Wall Furnace, Forced Air, Propane
Cooling Central Air, Ceiling Fan(s)
Flooring Carpet, Tile, Wood, Vinyl
Fireplaces Type Wood Burning Stove
Equipment Satellite Dish
Fireplace Yes
Window Features Double Pane Windows
Laundry Utility Room, Dryer, Washer
Exterior
Exterior Feature Patio, Storage/Utility Shed, Fire Pit
Parking Features Detached, Garage Door Opener, RV Access/Parking, Oversized
Garage Spaces 2.0
Garage Description 2.0
Fence Partial
Waterfront Description No
View Y/N No
View View of Wooded/Trees, Rural
Roof Type Asphalt
Total Parking Spaces 2
Garage Yes
Building
Lot Description Landscaped, Many Trees, Tall Pines on Lot
Story Multi/Split
Entry Level Multi/Split
Builder Name unknown
Architectural Style Single Level, Ranch, Cabin
Level or Stories Multi/Split
Others
Tax ID 403-10-007
Acceptable Financing Cash, Conventional
Horse Property Yes
Listing Terms Cash, Conventional
Read Less
Want to know what your home might be worth? Contact us for a FREE valuation!

Our team is ready to help you sell your home for the highest possible price ASAP





