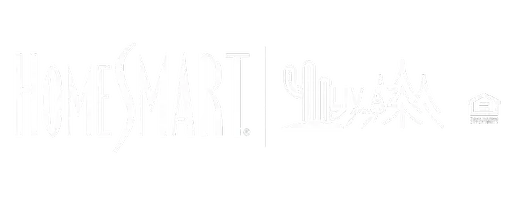$357,500
$369,500
3.2%For more information regarding the value of a property, please contact us for a free consultation.
712 W Forest CIR Payson, AZ 85541
2 Beds
1.75 Baths
1,288 SqFt
Key Details
Sold Price $357,500
Property Type Single Family Home
Sub Type Site Built
Listing Status Sold
Purchase Type For Sale
Square Footage 1,288 sqft
Price per Sqft $277
Subdivision Alpine Village
MLS Listing ID 92109
Sold Date 05/22/25
Style Single Level
Bedrooms 2
Year Built 1994
Annual Tax Amount $1,809
Tax Year 2024
Lot Size 6,098 Sqft
Acres 0.14
Lot Dimensions IRR
Property Sub-Type Site Built
Source Central Arizona Association of REALTORS®
Property Description
Charming home nestled in a peaceful cul-de-sac among tall pines! This well-maintained 2-bedroom, 2-bathroom home offers a spacious and light-filled primary suite with a full bath and French doors that open to the patio. The guest bedroom and bathroom are generously sized as well. Step into a welcoming family room with a cozy wood-burning stove and direct access to the outdoor patio. The open-concept layout flows into the dining area and galley-style kitchen, featuring updated cabinets, countertops, and a breakfast bar for casual dining. The utility room includes a washer and dryer, with additional storage that could double as a pantry. Outside, enjoy a fully fenced backyard with a concrete patio, a shed with a foundation and electricity, and a 220V hookup ready for a hot tub. This all-electric home also has piped gas and a meter in place. Additional updates include a newer heat pump, roof, interior and exterior paint, and brand-new carpet throughout. Ideal for full-time living or a seasonal getaway—schedule your showing today!
Location
State AZ
County Gila
Community Alpine Village
Area Payson Northwest
Zoning Residential
Direction From Highway 87 - Go west on Airport Road - Left on Mclane - Right on Sherwood - Left on Forest to cul-de-sac and home on left
Rooms
Other Rooms FoyerEntry, Hobby Room, Study Office Den
Dining Room Kitchen-Dining Combo, Living-Dining Combo
Kitchen Breakfast Bar, Built in Microwave, Dishwasher, Electric Range, Garbage Disposal, Gas Stub, Microwave, Pantry, Refrigerator
Interior
Interior Features Foyer/Entry, Study/Office/Den, Hobby Room, Breakfast Bar, Living-Dining Combo, Kitchen-Dining Combo, Pantry, Master Main Floor
Heating Electric, Forced Air, Heat Pump
Cooling Electric Refrig, Central Air, Heat Pump
Flooring Carpet, Tile, Concrete
Fireplaces Type Living Room, Wood Burning Stove, Gas Stub
Fireplace Yes
Window Features Double Pane Windows
Laundry Gas or Electric Hook Up, Utility Room, Dryer, Washer
Exterior
Exterior Feature Patio, Storage/Utility Shed
Parking Features Garage Door Opener, RV Access/Parking, Attached, RV Garage
Garage Spaces 2.0
Garage Description 2.0
Fence Wood
Waterfront Description No
View Y/N No
Roof Type Asphalt
Total Parking Spaces 2
Garage Yes
Building
Lot Description Cul-De-Sac, Tall Pines on Lot
Architectural Style Single Level
Others
Tax ID 302-79-069
Acceptable Financing Cash, Conventional, FHA, VA Loan
Horse Property No
Listing Terms Cash, Conventional, FHA, VA Loan
Read Less
Want to know what your home might be worth? Contact us for a FREE valuation!

Our team is ready to help you sell your home for the highest possible price ASAP





